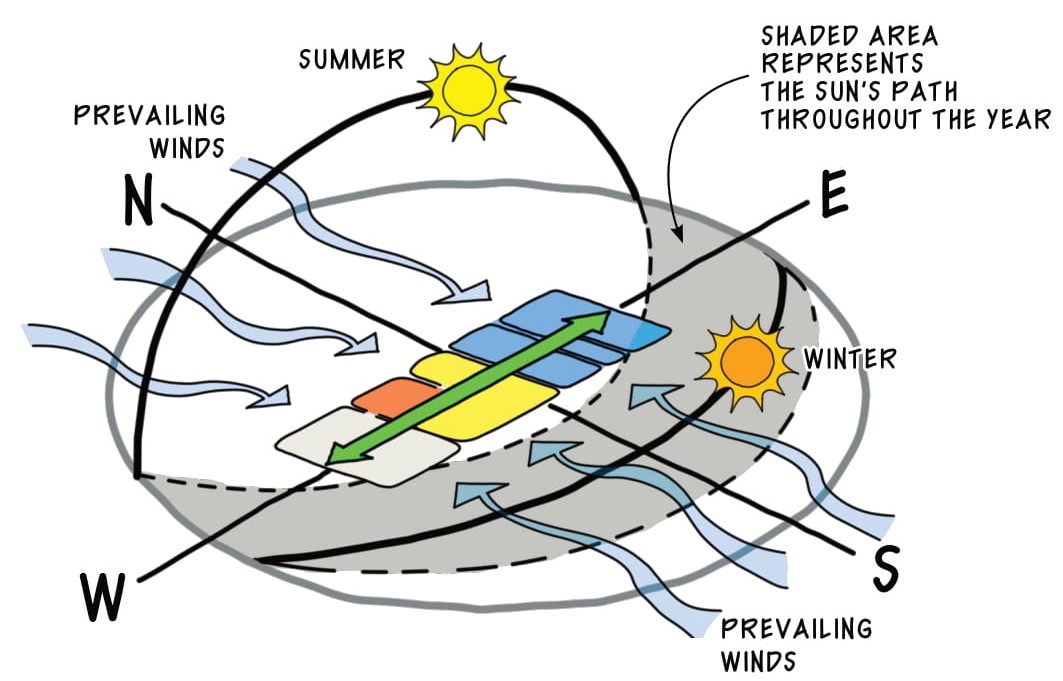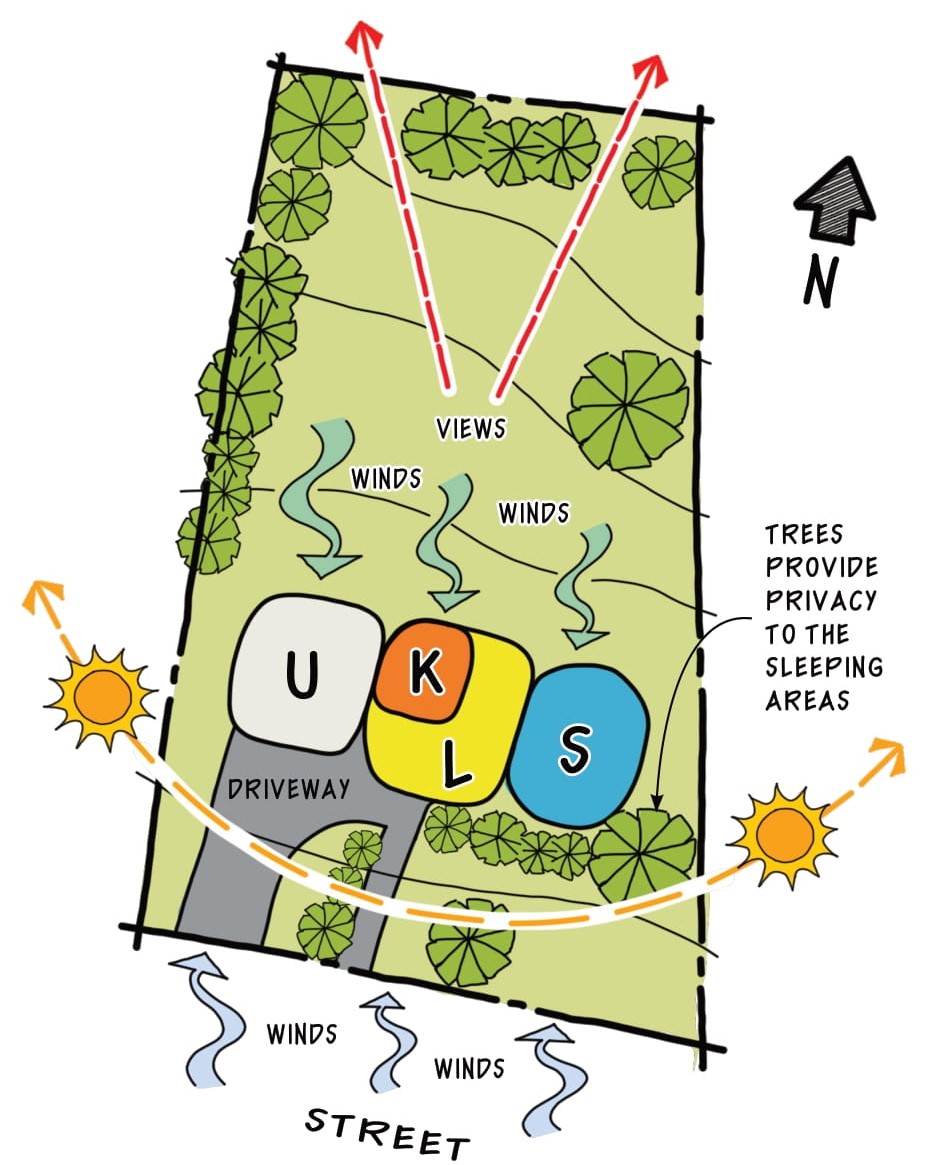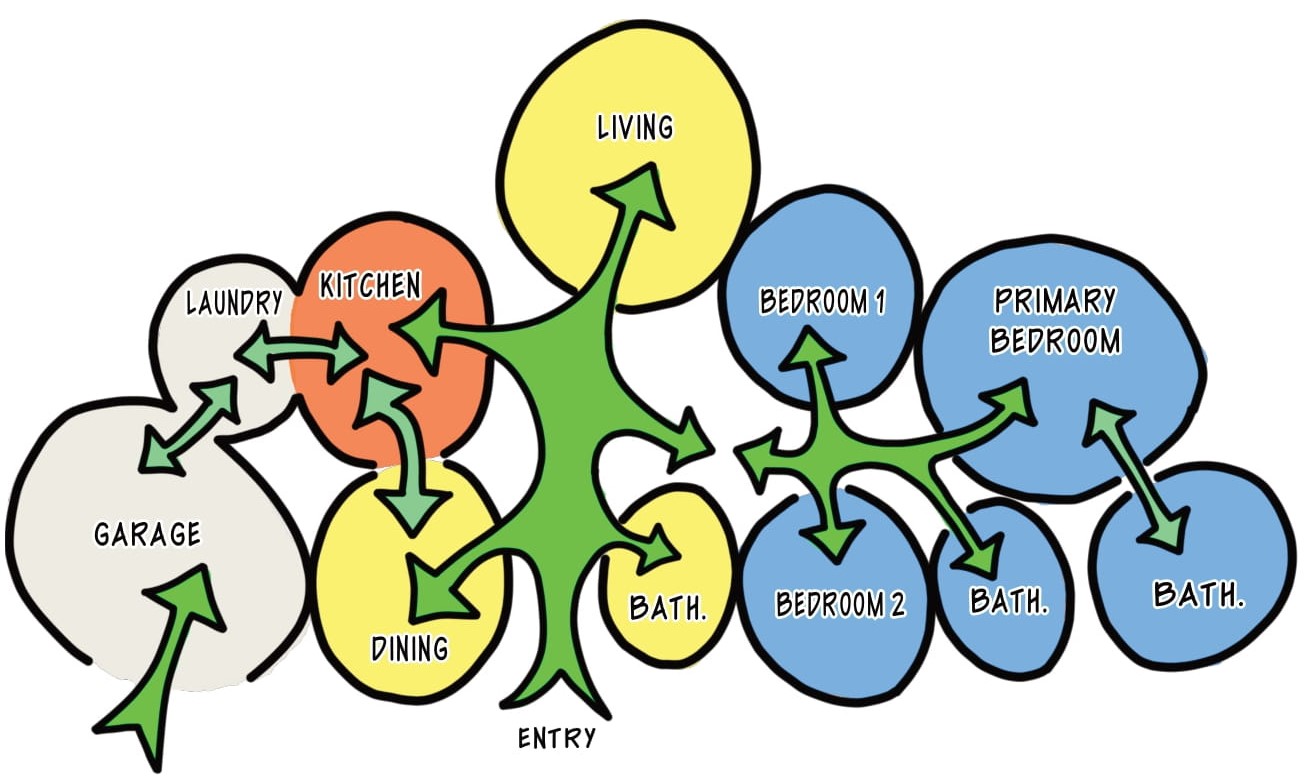Designing a New House
So you have finally made the important decision to design and build your own house? Here are a few basic steps to ensure that things go as smoothly as possible:
Study Your Site
The first step is to become familiar with the site where your future house will be located. Take note of the following:
The size of the lot to determine the available space for habitable and outdoor areas.
The location of the lot, including whether it’s between existing buildings or a corner lot.
The steepness of the grading.
The location of trees and shrubs.
The noise level of the area and where the heavy noises come from.
The direction of the prevailing wind.
Where and when the sun rises and sets.
The best and worst views from the site.

Research Local Zoning Codes
Contact your local city zoning department by phone or online to find out about the zoning regulations that apply to your lot. Keep in mind that every city is different and has its own regulations. Ask about the following:
- Required setback distances, which refer to the minimum distance you need to provide from your front, side, and rear property lines.
- The maximum lot coverage, which refers to the percentage of your lot that you are allowed to cover with your house.
- The maximum height allowed.
- Any restrictions on the architectural style of your future house, as some cities want to preserve the same architectural style in the neighborhood where your house is going to be built.

Study Your Needs and Spaces
This includes both outdoor and indoor spaces. First, discuss your general needs:
- How Many bedrooms and bathrooms?
- Open floor plan with a large kitchen or a formal dining?
- How many cars my garage needs to accommodate?
- Do I want a front porch?
- What about a large deck?
- What about a swimming pool with a BBQ area?
After that, create a list of your needs for each household member and their specific requirements.

Construction Documents
After having a clearer idea of your future house, you can work with an architect or designer to let them know all your needs and requirements. They will help you with the final design and create all the necessary documentation required for the final submission to your local city to obtain the necessary permits. Usually, the plans require the signature and wet stamp of a licensed architect and structural engineer, but in some cases, when the project is simple and standard, they can be submitted with no signatures or stamps.
- Architectural plans, including site plans, existing and new floor plans, sections, and elevations.
- Structural plans, including foundation plans, framing plans, and structural details.
- Structural calculations, which must be prepared by a licensed structural engineer.
- Electrical and plumbing plans, as some cities require schematic plumbing and electrical plans.
- An energy report that addresses the energy efficiency of the house.
I hope these steps will serve as a helpful starting point for your house building journey.
Best of luck with your project!
